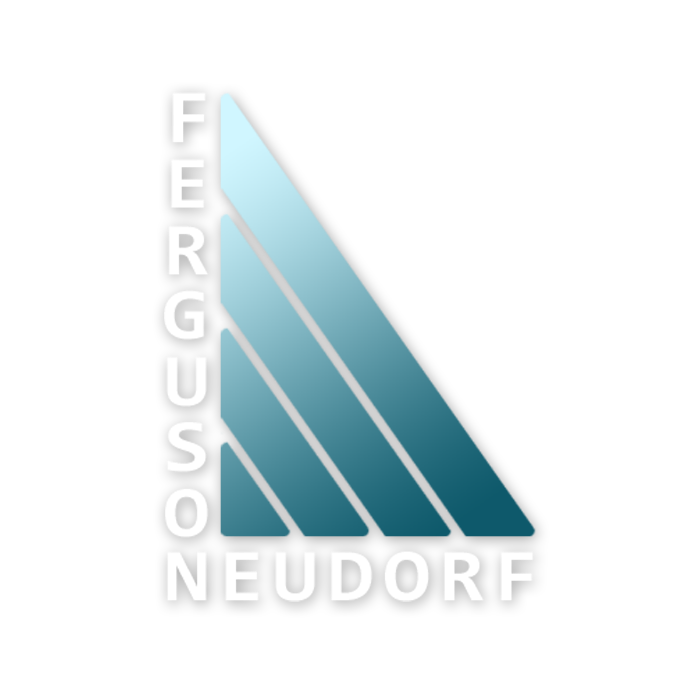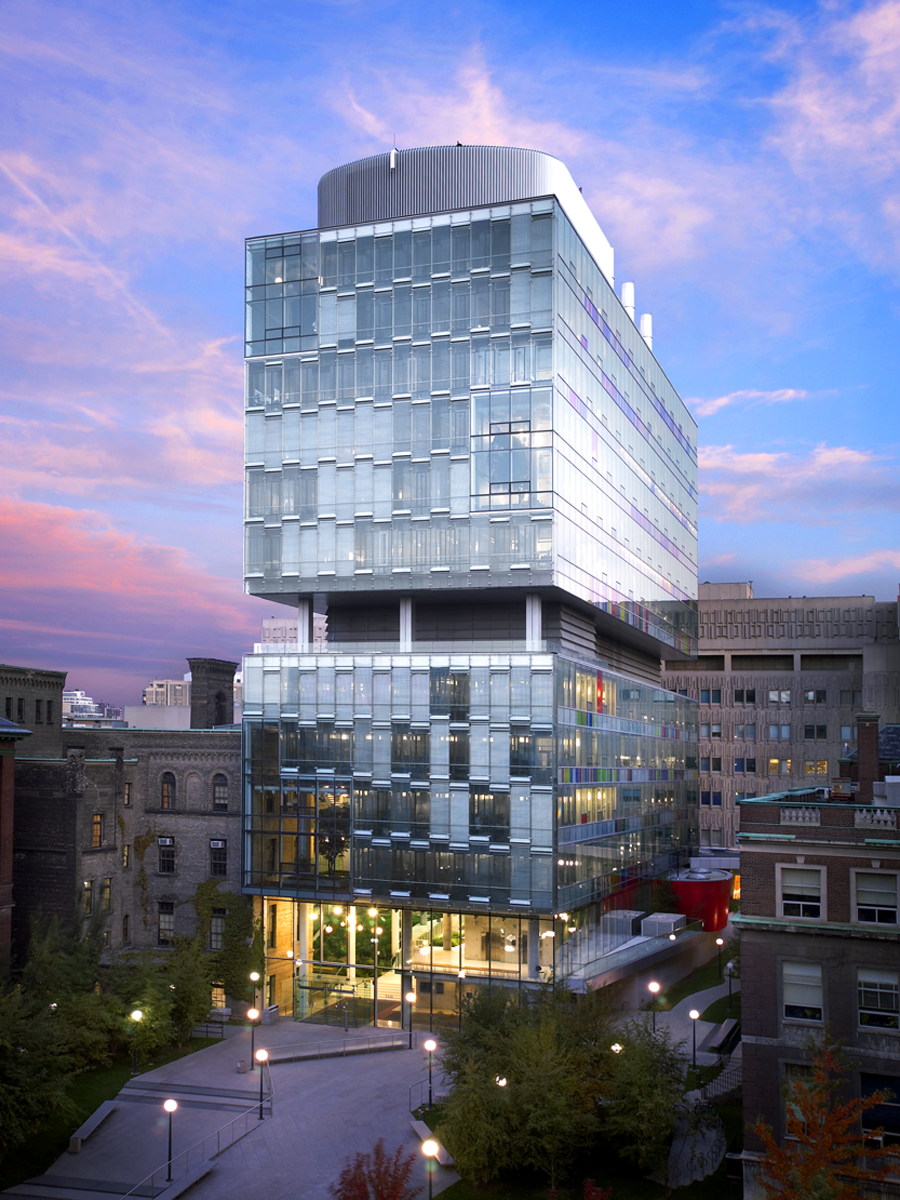655 New York Ave
655 New York features world class design mixed with historic buildings and a sleek new modern mid-rise glass building. This development is an assembly of 19 existing historic buildings with a new 11-story glass office building on a triangle shaped block between New York Avenue, 7th and L Streets in the city’s Mt. Vernon Square adjacent to the Washington Convention Center.
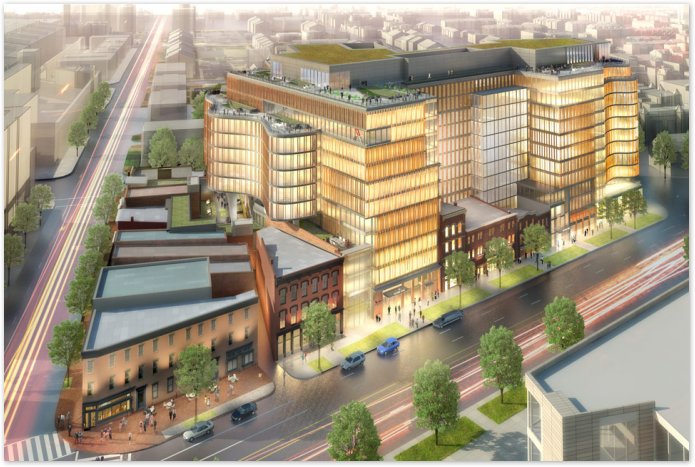
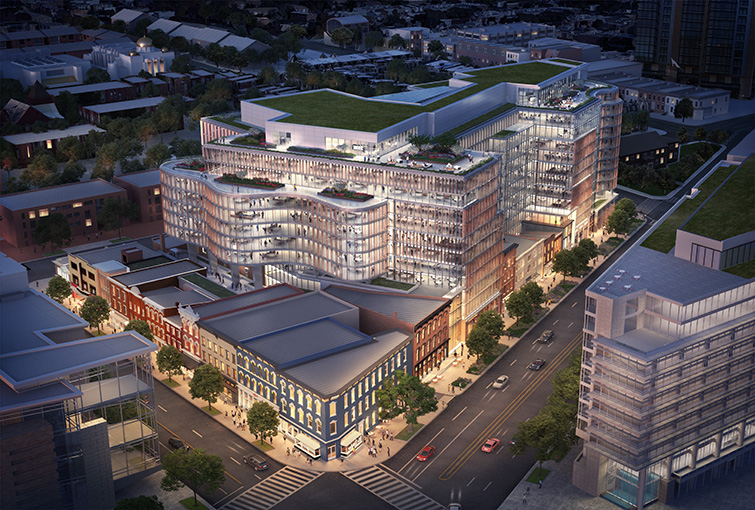
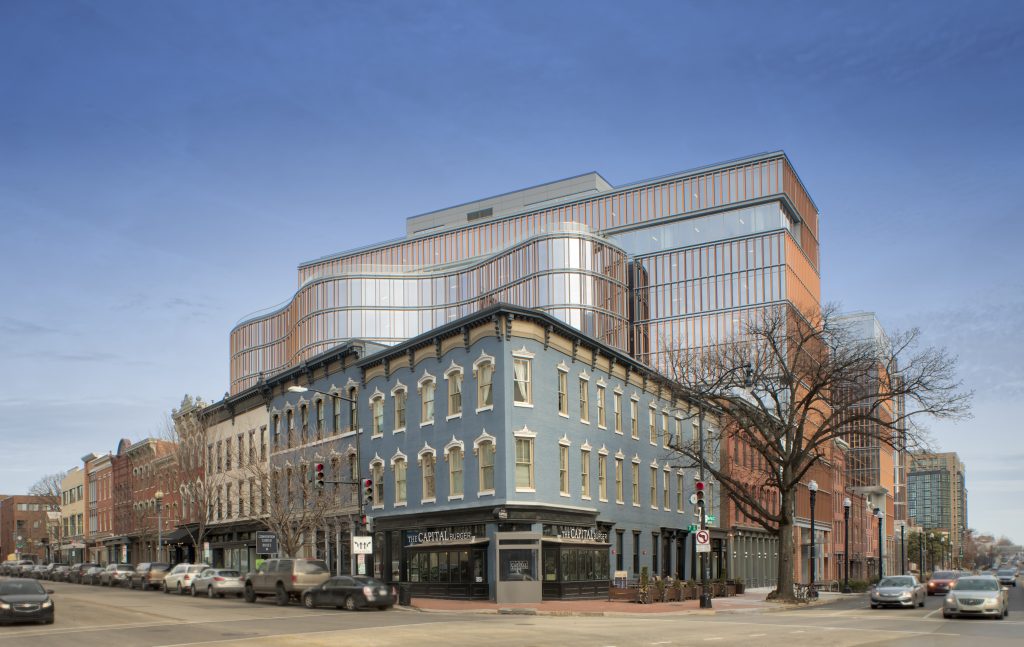
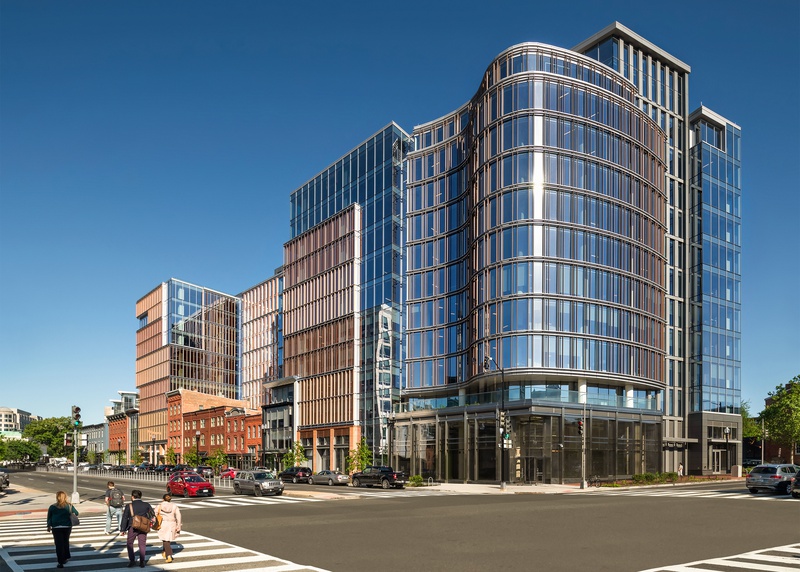

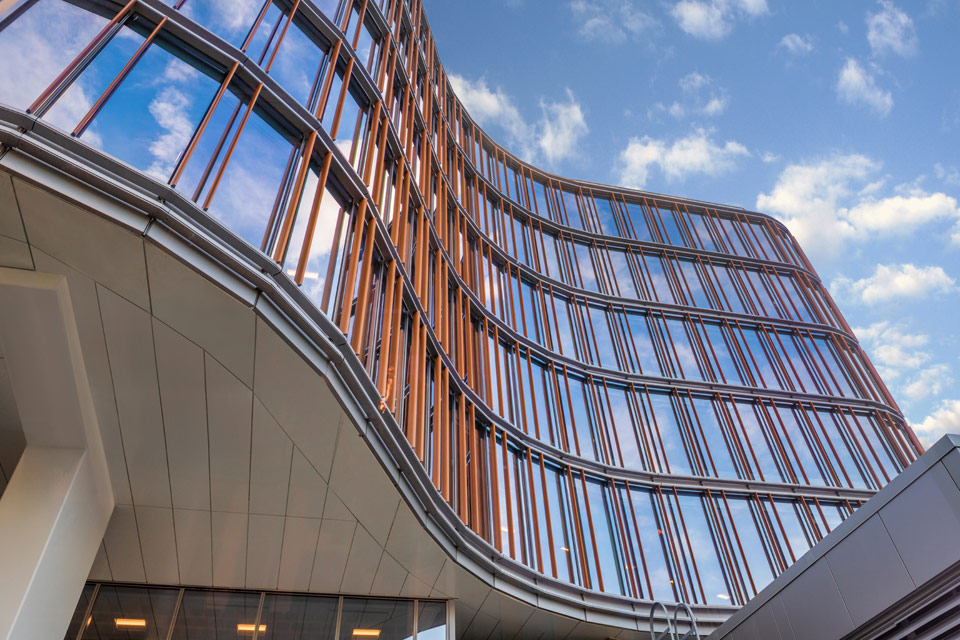
Project Info
Delegated Design and installation of curtainwall with terracotta and aluminum vertical shading fins.
Location: 655 New York Ave. NW, Washington, DC
Completion Date: December 2017
Owner / Developer: Brookfield Properties
Architect: Shalom Baranes Associates
General Contractor: Davis Construction
