Brigham and Women’s Hospital
Located on the campus of Brigham and Women’s Hospital, The Building for Transformative Medicine is a LEED-Gold Certified, 11 storey 675,000 square ft. building housing eight floors of research laboratories, three floors of clinics for outpatient care, imaging facility, conference and teaching center, and a 400-car underground parking garage. The facility connects to the existing hospital campus via the “Pike,” a quarter-mile-long pedestrian circulation system, which the new building now anchors.
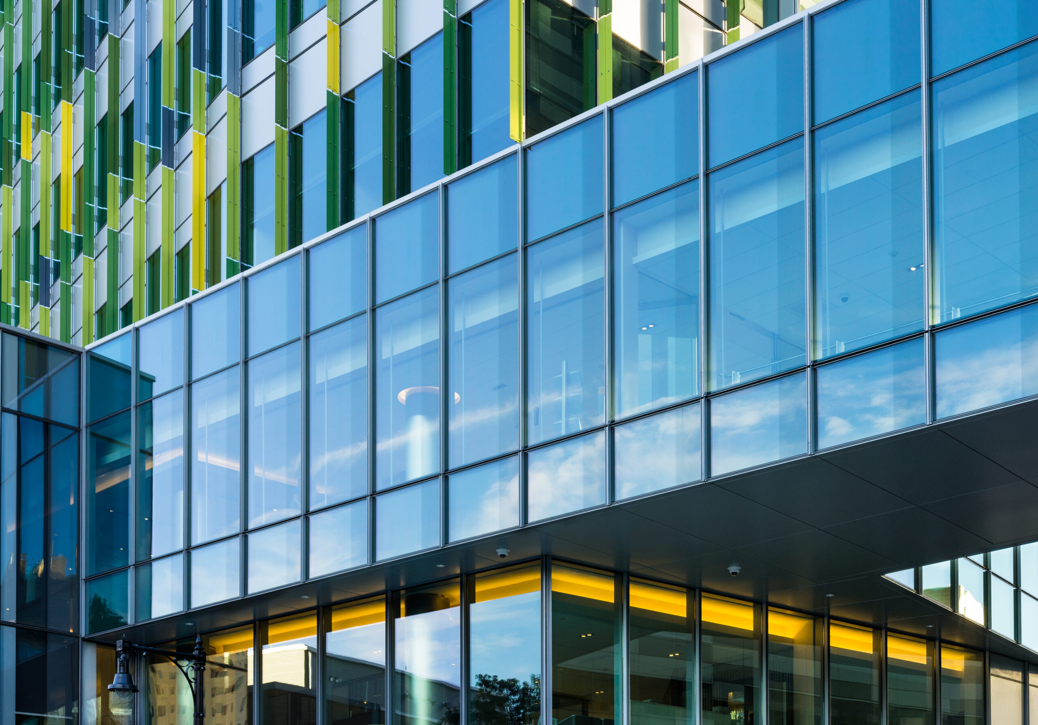

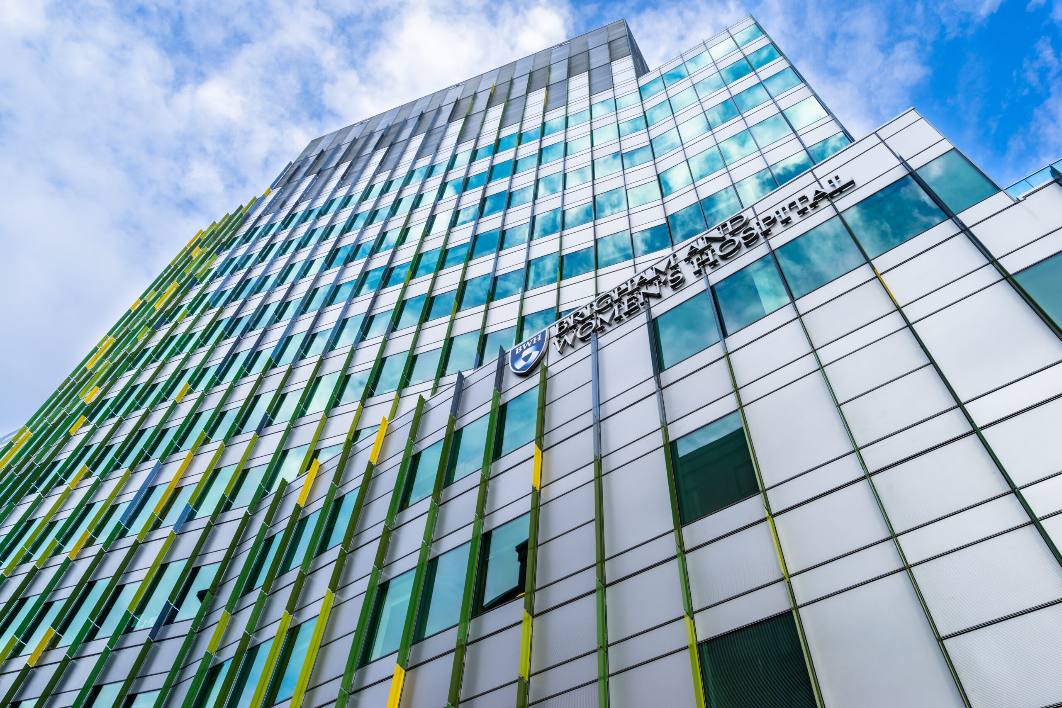
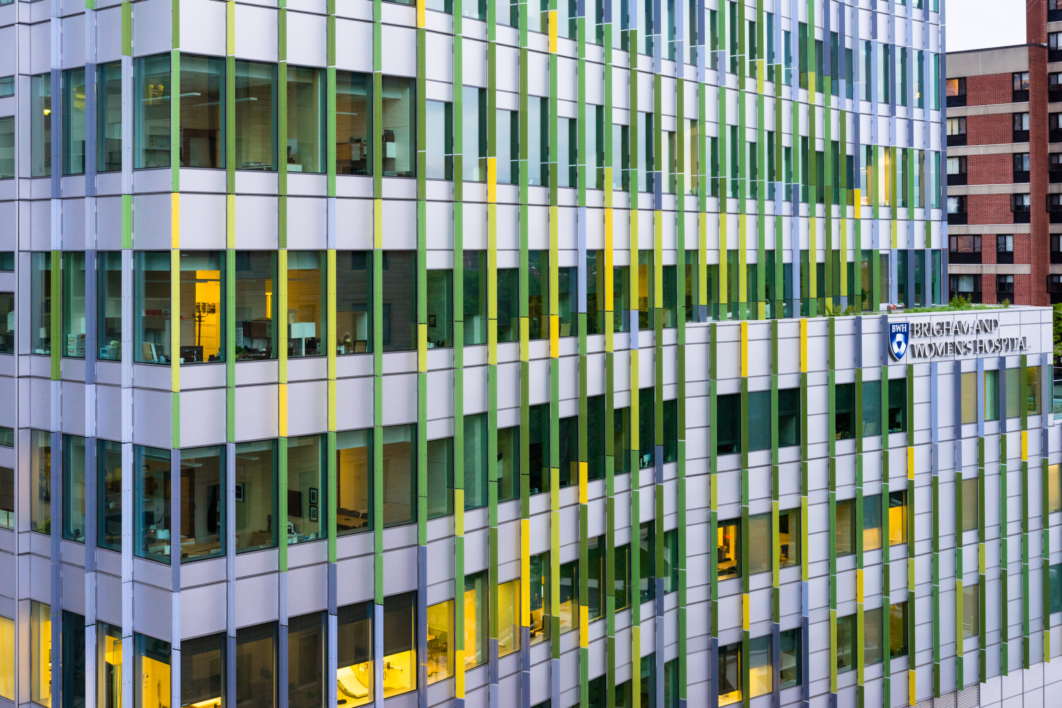
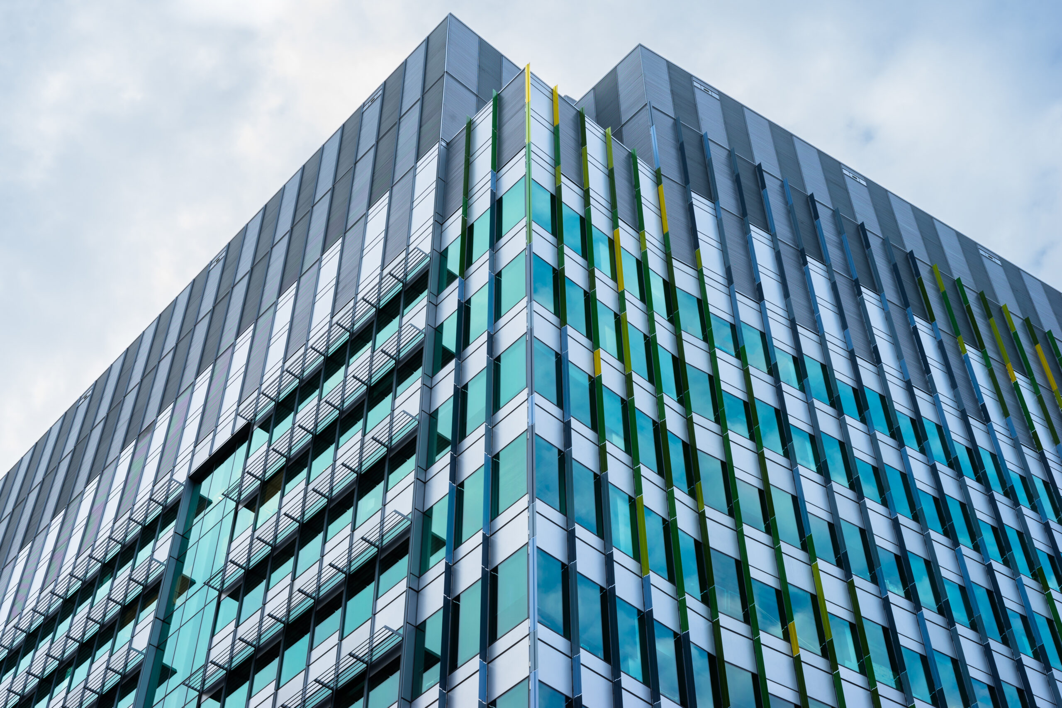
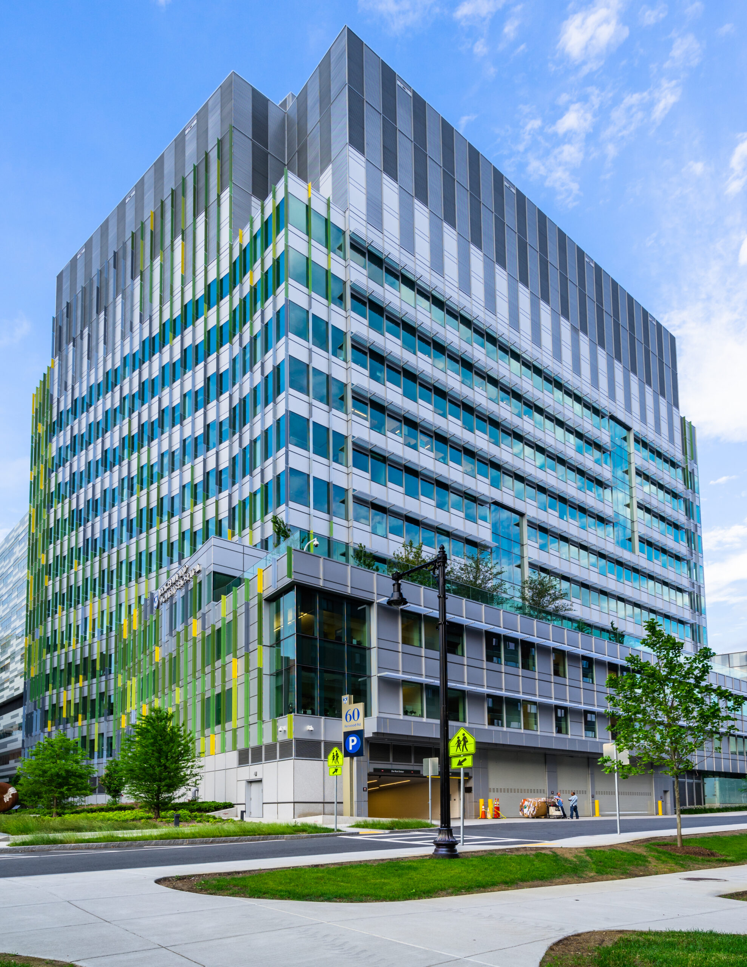
Project Info
Installation of the exterior facade, curtainwall, vertical fins, horizontal sunshades and louvres.
Location: 75 Francis St. Boston MA 02215
Completion Date: December 2015
Owner / Developer: Brigham and Women’s Hospital
Architect: NBBJ
General Contractor: Suffolk Construction
Glazing Consultant: WJE, ARUP, BR+A


